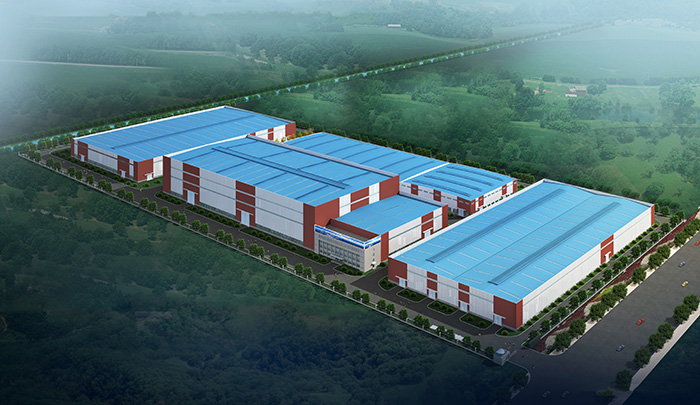News
Contact
Equipment ability
2014-07-07 00:25:59 Read:
Mainly by a # workshop, workshop # 2, 3 # workshop, factory building and supporting the physical and chemical composition of public works. 1 # tank workshop and the workshop is divided into two parts, stainless steel workshop, covering 17466㎡, single crane plant concrete structure, using brick walls, double-T plate roof, independent concrete foundation, the main project by Shandong Hao large group limited construction company. Workshop # 2 from the south and the north side of the library materials are composed of machine shop, covers 20260㎡, light steel structure for single crane factory, the main steel structure engineering from Shandong Engineering Co. Hangxiao construction. Workshop # 3 main plant for heavy steel triple double crane across plants with a total length of 193m, the upper crane 150t, rail height 23m, lower crane 75t, rail height 15m, overall plant capacity by heavy plant, heat treatment furnace, testing rooms, sandblasting, painting room consumables libraries and tools, etc., area 18378㎡, the main steel works from the Yangtze River Seiko Steel Co. project construction. Physical and chemical building area of 2942㎡, four brick structure. Utilities included as an oxygen tank, carbon dioxide tank, argon gas cylinders, propane stations, air stations and electrical infrastructure such as opening and closing the terminal equipment and to the common pipeline (including water supply and drainage, fire protection and heating pipelines).
